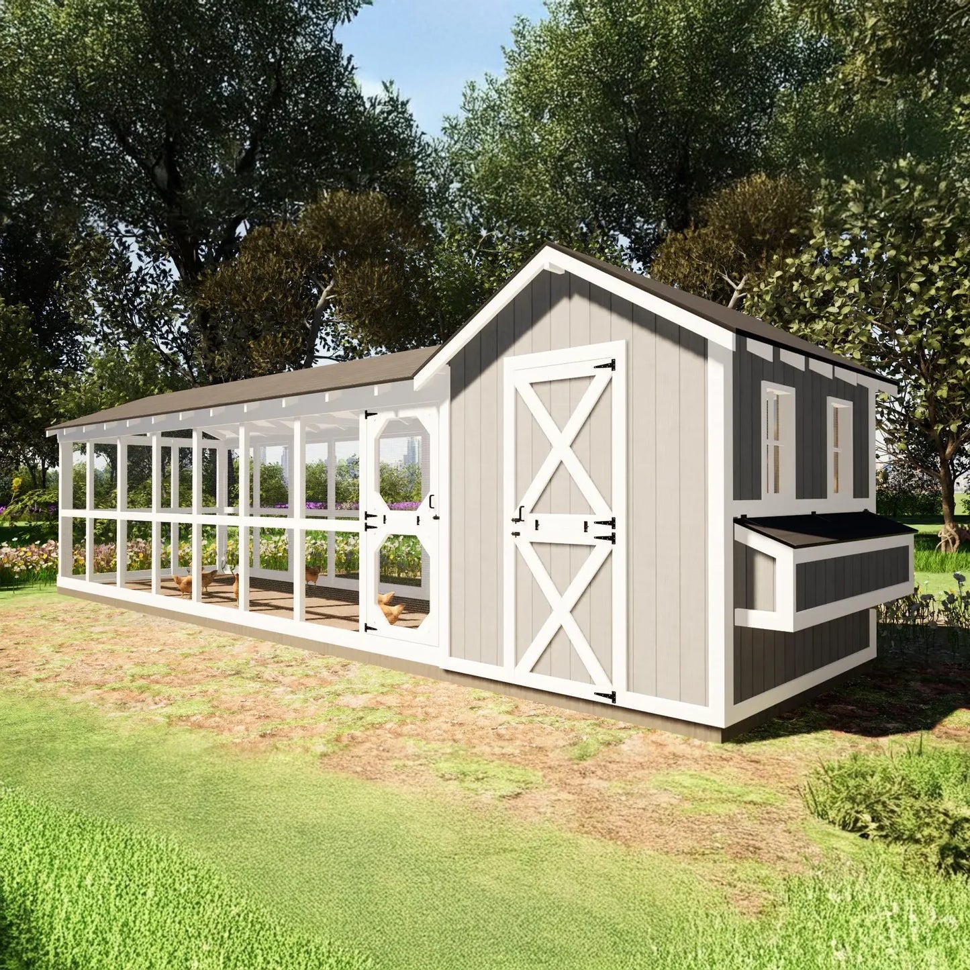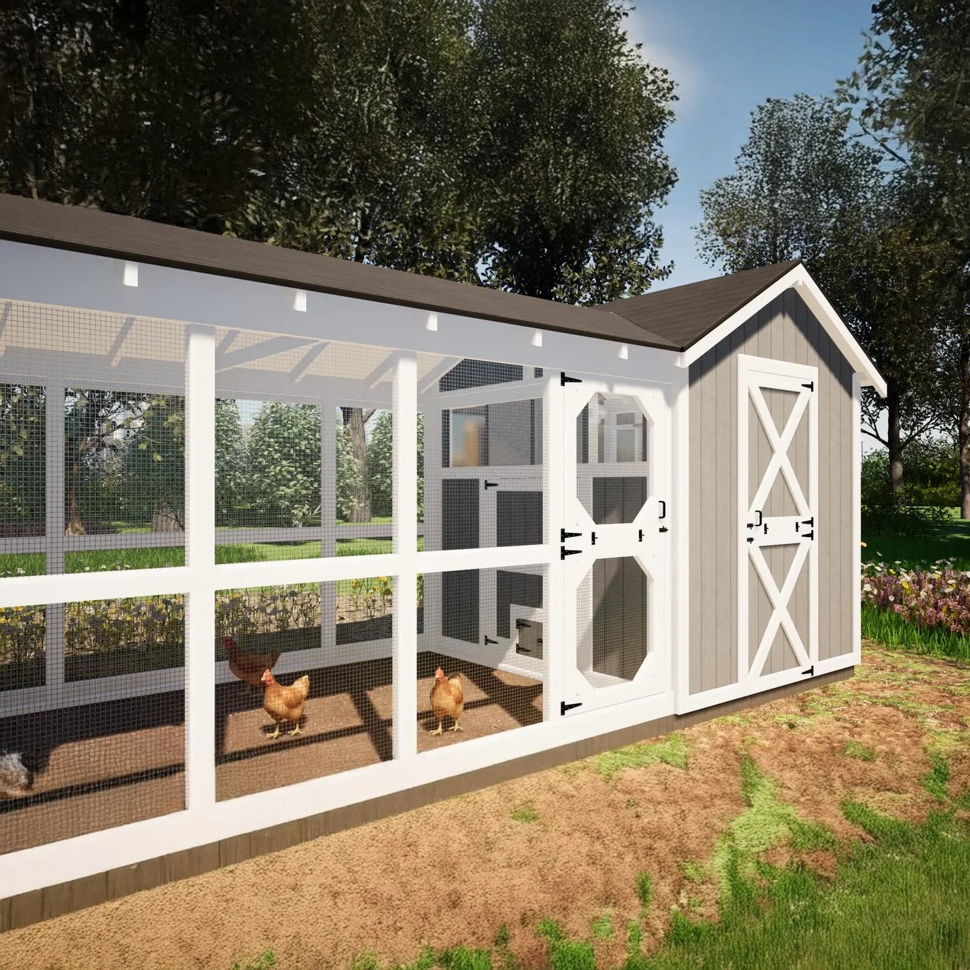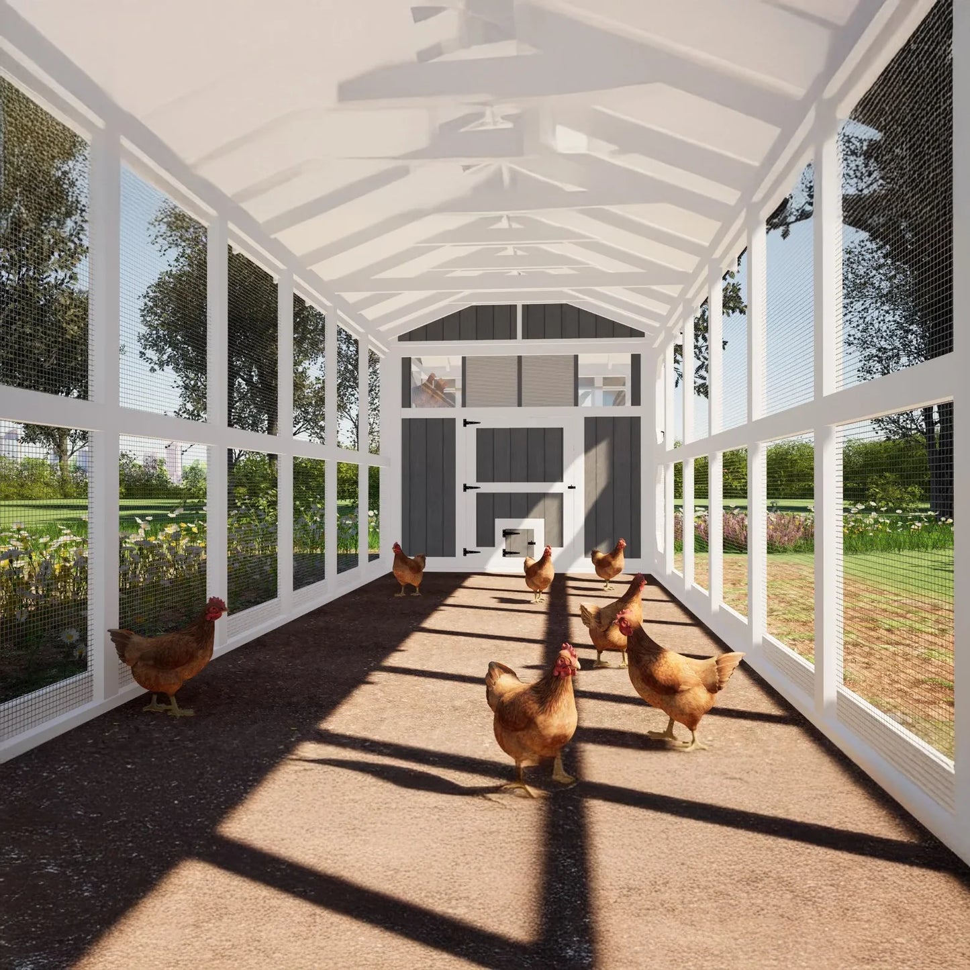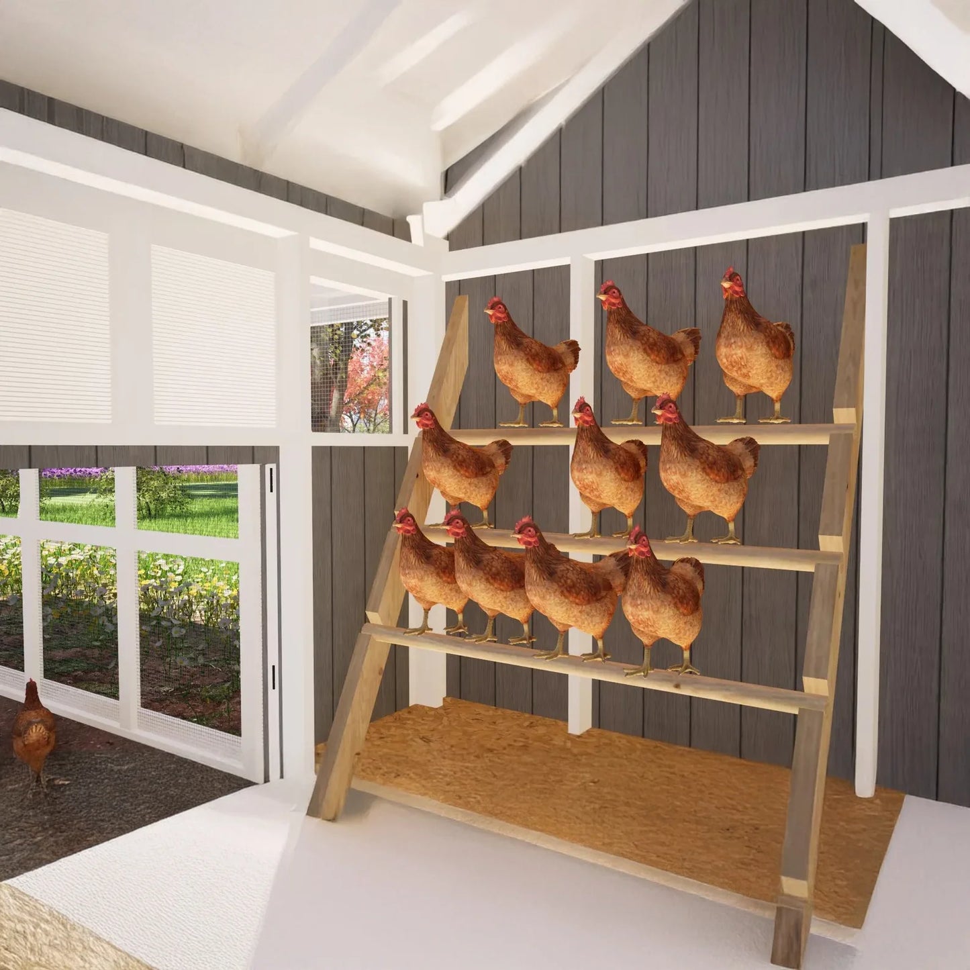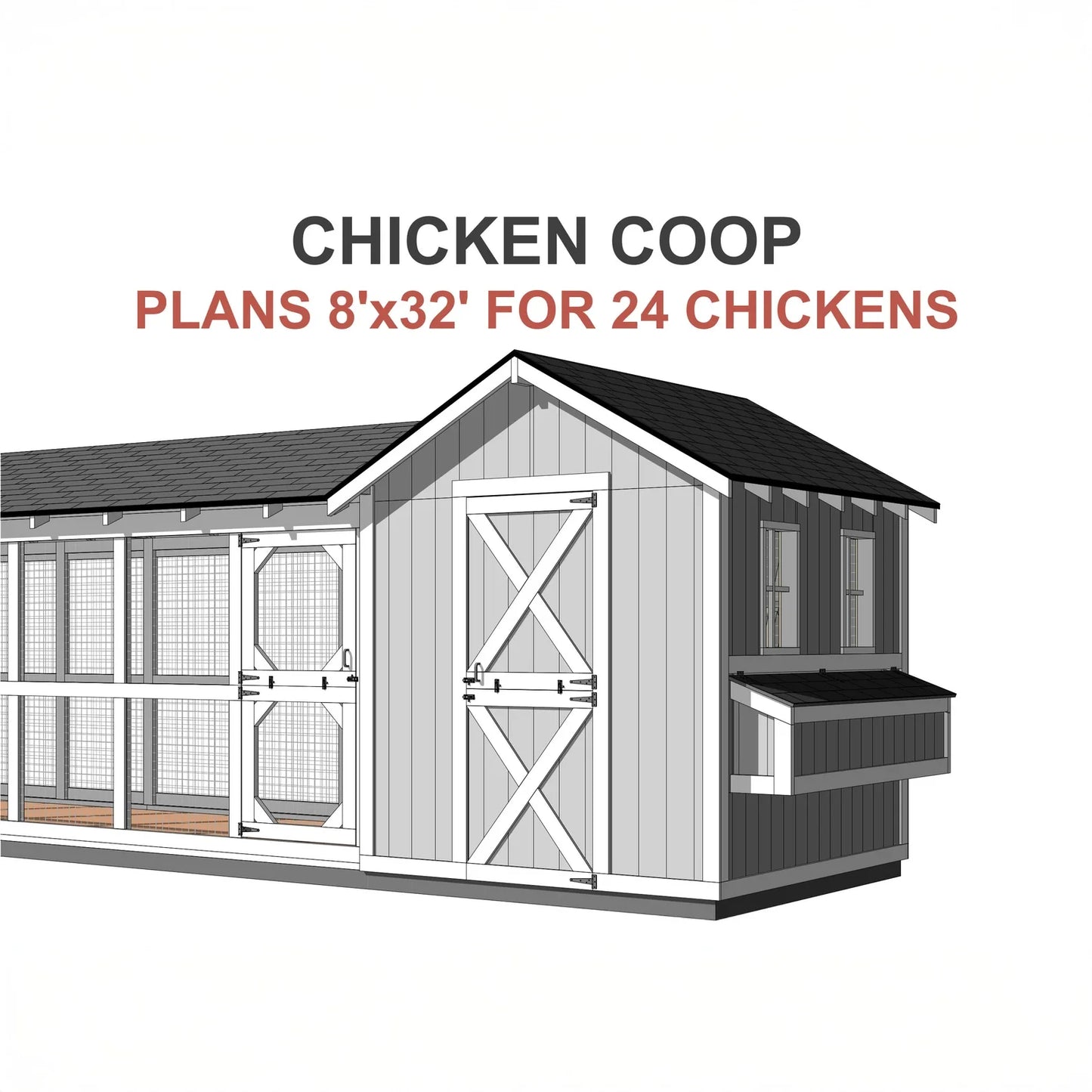Household Havens
Printed Chicken Coop Blueprints for 24 Backyard Chickens
Printed Chicken Coop Blueprints for 24 Backyard Chickens
Couldn't load pickup availability
Launch your backyard flock with Printed Chicken Coop Blueprints for 24 Backyard Chickens. This professionally printed plan booklet guides you through building a large coop with a run, designed to comfortably house up to 24 chickens.
Designed for DIYers and homesteaders, this architect-designed plan emphasizes efficiency, durability, and ease. Inside, you'll find clear step-by-step instructions, detailed 2D and 3D diagrams, and a complete materials list to keep your project on track from start to finish.
Coop & Run Specifications
- Coop Dimensions: 8x32 ft (2.44x9.83 m)
- Run Dimensions: 8x24 ft (2.44x7.32 m)
- Coop Height: 9 ft (2.8 m)
- Run Height: 8.58 ft (2.6 m)
- Roof Pitch: 7/12
- Foundation: Concrete slab and strip base
- Windows: Polycarbonate sliders or shed-style
- Holds: 20–24 chickens comfortably
What’s Included in the Printed Plan Booklet
- 32 professionally printed pages
- Step-by-step 3D building illustrations
- 2D floor plans, elevations & sectional views
- Full materials and cut list with estimated costs
- Recommended tools and fasteners
- Building tips and pro guidance
- Measurements in imperial and metric units
- Printed format—no digital files, no downloading, no printing required
Why This Coop Plan Is Perfect for You
- Architect-designed for efficiency and durability
- Ideal for DIYers and beginners
- Save time with ready-to-use material lists
- Create a healthy, safe space for your flock
- Printed format—no digital files, no downloading, no printing required
Turn your backyard into a thriving mini-farm with confidence. Order the Printed Chicken Coop Blueprints for 24 Backyard Chickens and start building a secure, well-ventilated home your hens will love.
Share
